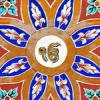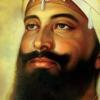-
Topics
-
Posts
-
I guess easier ways of learning have taken precedence. There are so many Youtube channels and podcasts available that people are more ready to listen for knowledge at their own leisure. There are so many great kathas available online that take months to listen, so that people may not really get the time to come here and write.
-
*Bump The current conflict (w/ Iran getting involved) is being orchestrated by a 3rd party in my opinion. We all are going to blame the Jewish community (how they run the banks, how they are brutal and etc.) but they have a point in this conflict. As soon as people start finding about the truth that's when the real movement will begin.
-
By MokhamSingh · Posted
https://www.youtube.com/live/FcXcuvkIT9I?si=qzOSWY7EEOXDaNv2 -
By ChardikalaUK · Posted
Might delay Sikhs becoming a minority in Punjab for a few more years. Do these students actually study and work in a related field after their course or is it purely for immigration? -
Well I guess people move on 🤷♂️
-





Recommended Posts
Join the conversation
You can post now and register later. If you have an account, sign in now to post with your account.